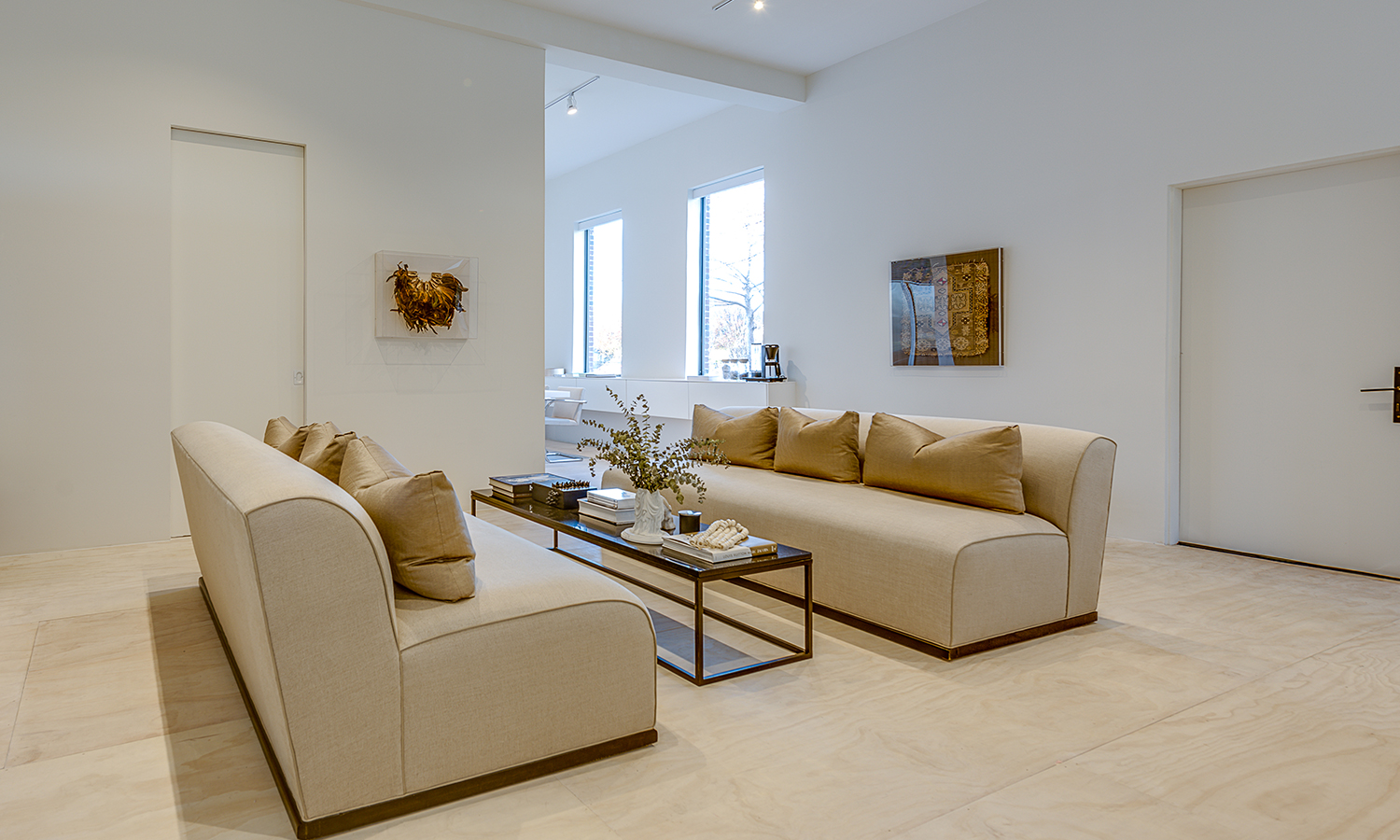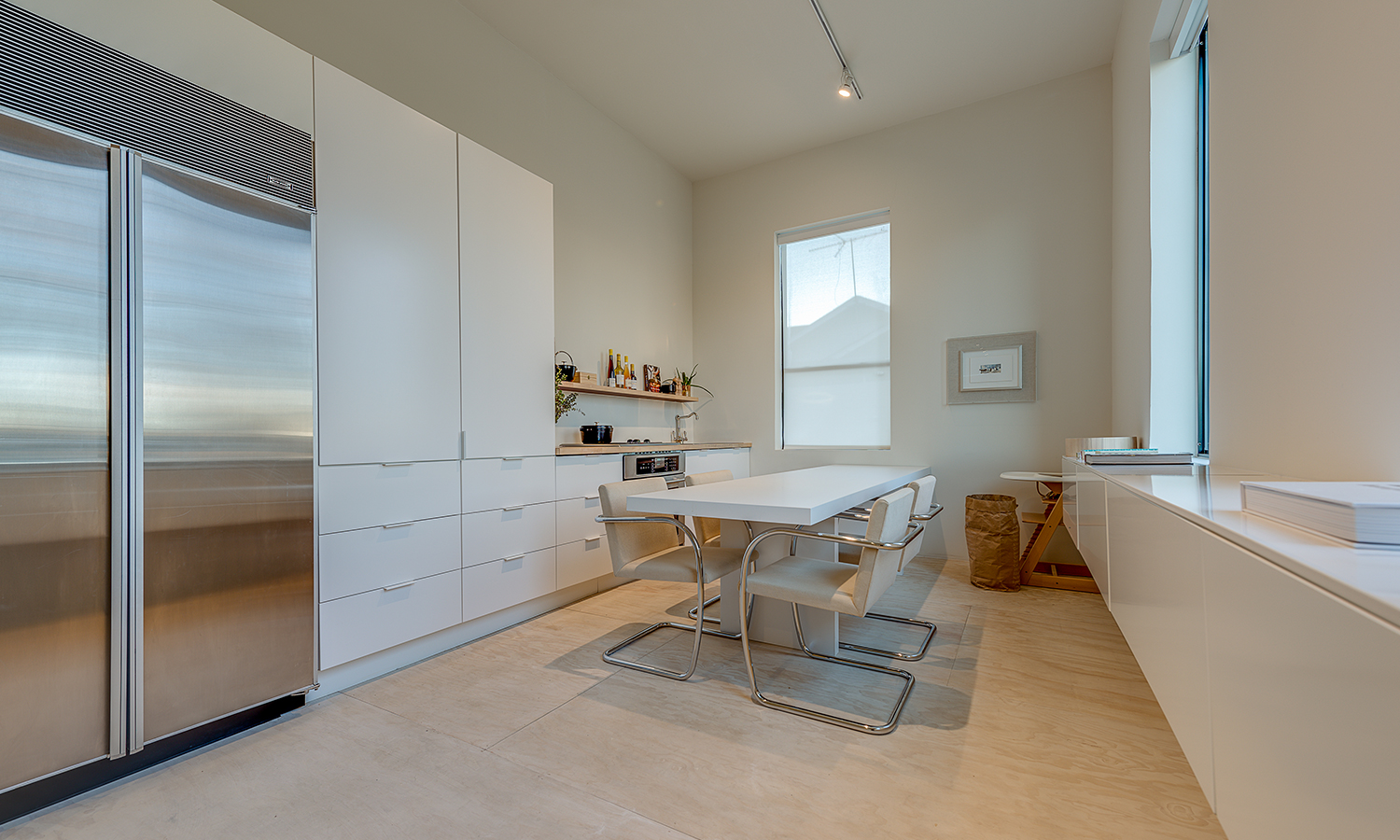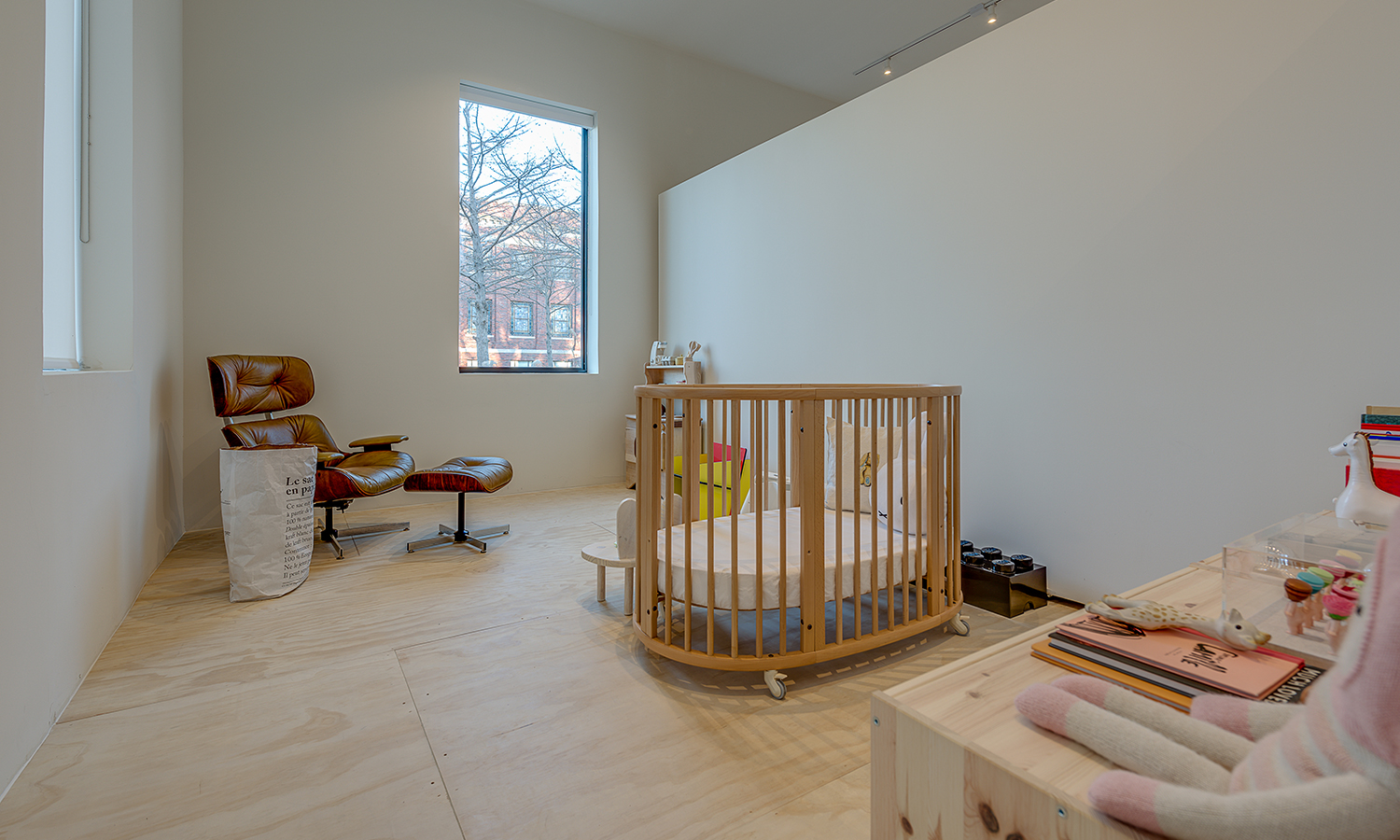This is the behind-the-scenes look into my latest project - converting a 9,800 square foot church into our dream work/living space in Oak Cliff, Dallas.
the apartment
I'm extremely excited to unveil the first completed space in the Church Renovation!
As I mentioned previously (click here to read CH. 1 "The Introduction"), The Apartment is our temporary living space on the first floor while the remainder of the building is being remodeled. After the entire Church Renovation is complete, it will serve as a two-bedroom guest quarters.
The Process
The Apartment took about 6 weeks to renovate. As far as obstacles go, our biggest complication came in the form of unexpected costs due to the structure of the building. It can be difficult to renovate a place when dealing with solid concrete ceilings, floors, and walls. The reason this building is so structurally stable is because it was made only using concrete, steel and brick. You don't find that type of construction very often in a Texas residence, but it does add a bit to the budget when a space is being reconfigured.
We designated this 1,100 square foot space to serve as a multi-function space. We are currently using it as our apartment, but it can be used as our guest quarters or private rental space. By using large dividing walls on wheels, it gives us the option of modifying room sizes and it will help us in the future when we offer this space as a rental venue for different events.
The Materials
My vision for this entire space has always been to use simple materials to create an extremely clean and pure environment. The floors used are raw birch plywood sheets we literally glued down to the existing concrete floor, then nailed them down using very small nails. The wood floors were left in their natural state because the color was absolutely perfect against the museum walls.
This apartment was my personal experiment. I want the viewer to notice the architectural details like the door reveals, the ceiling beams, and the 12" thick movable walls rather than the stainless steel appliances and the marble details that everyone seems to use. The soft LED track lighting is extremely adaptable to the user's needs and provides such clean crisp light.
As a designer, I tend to feel that we live with too much and over the years, I've always wanted to challenge myself and really design a space that encompasses everything we need without the mounds of useless materials sitting around us. There's a simplicity to this space that really hits you when you walk and live in it yourself.
The Outcome
Now that "The Apartment" space is completed, it fells incredible to come home to such a clean, simple environment. Although in form it's basic and compact, it has everything we need for a family of three. The use of space is absolutely incredible - we're equipped with a laundry room, office space, full size bathroom with walk-in shower, two bedrooms (king beds fit spaciously in each), a living area, dining area to seat six, and a galley kitchen.
Blogging is very new to me but it's been a way to document this part of my life for everyone to see. Thank you for reading and thank you for believing in me.
Stay tuned for CH. 3 "First Floor Completion"!



